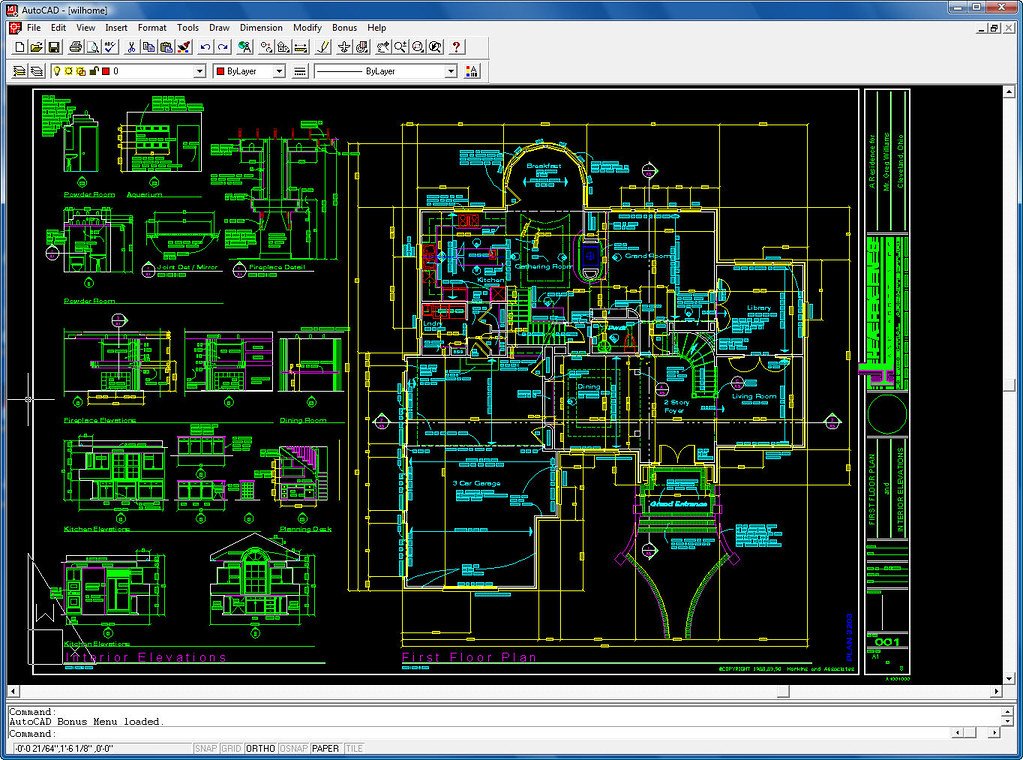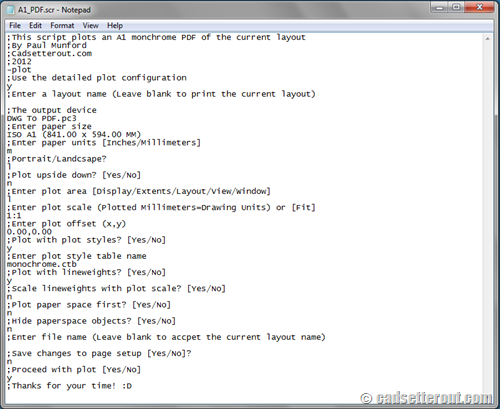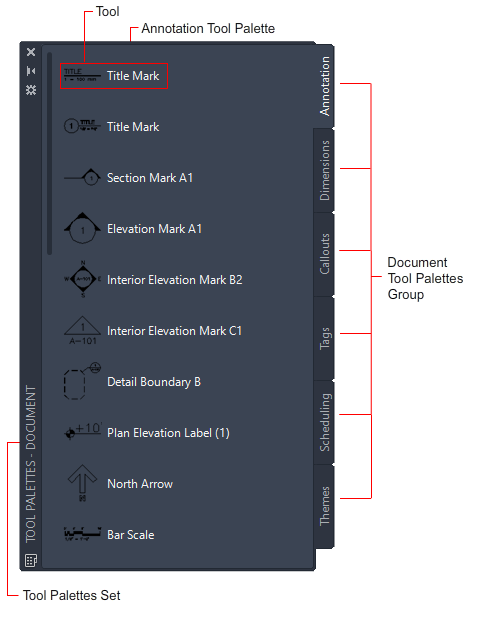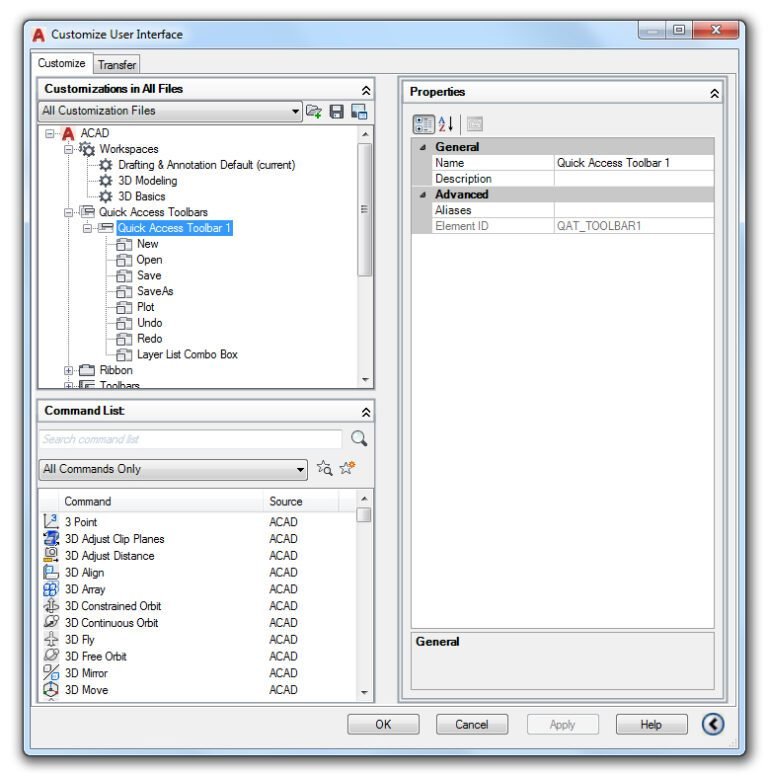You’re about to embark on a journey that unveils the ins and outs of AutoCAD’s fundamental syntax and functions. This article provides an in-depth perspective into honing your AutoCAD skills, systematically building upon your capacity to successfully navigate this crucial design tool. Get ready to enhance your proficiency by deciphering AutoCAD’s primary syntax and understanding its unique functions. With this knowledge, your design process will become far more efficient and a lot less perplexing.

Understanding AutoCAD Interface
Welcome to the world of AutoCAD! We focus here on helping you understand the AutoCAD interface. Think of AutoCAD’s interface as a creative workspace equipped with tools, menus, and panels that you can customize to your liking. Its efficient layout is designed to simplify navigation and give you more control over your designing and drafting processes.
Getting familiar with AutoCAD interface
When you initially open AutoCAD, you’ll see an array of elements on the screen. These elements include toolbars, panels, command line, navigation bar, drawing area, and a status bar. Each of these elements plays a unique part in helping you create and manipulate your designs. Familiarizing yourself with these elements is the first step towards mastering AutoCAD.
Standard functions of AutoCAD interface
The AutoCAD interface is characterized by several standard features or functions designed to facilitate your work. These include the “File” tab, allowing you to manage your projects; the “View” tab, providing tools to change your visual perspective of the workspace; the “Modify” tab, housing tools to edit your designs; and the “Draw” tab, supplying tools to create designs. Mastering the AutoCAD interface requires understanding these functions and their purpose.
Terminology in AutoCAD
It’s important to understand AutoCAD terminology in order to navigate and use the software effectively.
Important AutoCAD terms defined
The AutoCAD environment has several terminologies you should know. “Command Line” is where you enter commands for your design. “Ribbon” contains tabs and panels offering access to design tools. “Toolbar” contains frequently used commands. “Viewport” is the window showing your design, and “Workspace” is your total working environment.
Role of syntax in AutoCAD
Syntax is an essential part of AutoCAD, guiding how commands are given. Correct syntax is necessary to successfully complete a command. For instance, to draw a line using the line command, you must follow the syntax ‘LINE start_point, end_point’ exactly for AutoCAD to execute the command successfully.
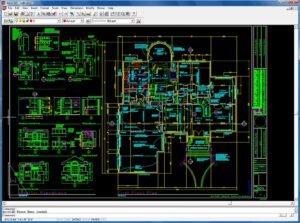
Basic AutoCAD Commands
Commands form the backbone of work in AutoCAD, aiding you in creating and modifying your designs.
Overview of basic AutoCAD commands
AutoCAD’s command repertoire is fertile, ranging from commands to draw like LINE, CIRCLE, ARC, RECTANGLE, to commands for modifying designs such as MOVE, COPY, ROTATE, and SCALE.
Understanding specific command syntax
AutoCAD commands have a specific syntax structure to follow. For example, in the MOVE command, the syntax structure would be ‘MOVE object, base_point, second_point’. These commands will need to be precise, ensuring AutoCAD successfully executes your desired action.
Understanding AutoCAD Functions
Functions in AutoCAD are in-built procedures that execute a certain command to simplify your designing experience.
Functions in AutoCAD
Functions in AutoCAD include instructions for creating and manipulating objects. These range from viewing functions, editing functions, to creating functions.
Syntax for creating and manipulating objects with functions
Like commands, functions in AutoCAD also follow a strict syntax. For instance, the extrusion function can create a 3D object from a 2D sketch. The syntax for this would include specifying the object to be extruded, followed by the extrusion distance.
Working with Layers in AutoCAD
Layers in AutoCAD operate like transparent sheets stacked on each other. They are essentially a way of organizing your drawings by categorizing related objects into layering systems.
Explanation of AutoCAD layers
Each layer can contain various elements of your design, which you can isolate or hide without affecting other layers. This gives you the option to work on specific parts of your design while ignoring the rest.
Functions and syntax for working with layers
Working with layers involves layer creation, renaming, and setting the current layer. The syntax for layer commands varies. For example, to create a new layer, the function NEW followed by layer name is used.
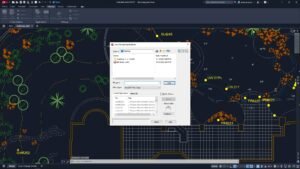
AutoCAD Object Creation
AutoCAD gives you the ability to create objects in your design space using a range of available tools.
Understanding AutoCAD object creation
You can create simple geometric objects like lines, rectangles, circles, and more complicated 3D objects such as solids and surfaces. It’s about defining the attributes (like start point/end point for a line or radius for a circle) and executing the object command.
Syntax and functions for creating objects in AutoCAD
Syntax is crucial in object creation. For example, for a line, you would enter ‘LINE start_point, end_point’. Object creation in AutoCAD involves several functions like drawing functions or 3D functions.
Drawing Tools in AutoCAD
The drawing tools enable users to generate a variety of geometric shapes, either 2D or 3D.
Exploration of the drawing tools in AutoCAD
AutoCAD’s drawing tools range from LINE, ARC, and CIRCLE, to POLYGON. Each tool has its unique function and allows you to create the shapes you need for your design.
Syntax for using AutoCAD drawing tools
Like with most AutoCAD procedures, using drawing tools involves a specific syntax. For instance, the syntax for drawing a circle includes specifying a center point and a radius, like ‘CIRCLE center_point, radius’.
Modifying Entities in AutoCAD
In AutoCAD, you can alter entities’ properties to suit your design requirements like changing their size, shape, and location.
Overview of commands to modify entities
Some commonly used modification commands include MOVE, ROTATE, and SCALE. Each command allows you to change a specific property of your design entity.
Syntax and functions for entity modification
For the modification commands to work, they need to follow the specific syntax defined. For example, to rotate an object, you enter ‘ROTATE object, base_point, angle’.
AutoCAD 3D Modeling
3D modeling in AutoCAD allows you to create three-dimensional objects, giving your designs depth and perspective.
Understanding 3D modeling in AutoCAD
3D modeling involves creating a mathematical representation of a 3D object. This representation can be easily manipulated and measured, giving you the ability to simulate real-world scenarios.
Basic 3D creation tools and their syntax
There are several tools in AutoCAD for 3D modeling, such as EXTRUDE and REVOLVE. Proper syntax is key to successful 3D model creation. For example, the syntax for the EXTRUDE tool is ‘EXTRUDE object, height’.
Enhancing User Experience in AutoCAD
AutoCAD provides you with features that enhance your workflow, making your design process simpler and efficient.
Features that enhance workflow
Features such as dynamic input, object snaps, and object tracking can enhance your workflow. Dynamic Input displays command prompts and measurements right next to the cursor, aiding with precision drawing. Object snaps facilitate exact object location selection, and object tracking ensures your lines of sight and distances from other objects are accurately maintained.
Understanding the functions and syntax to optimize use of AutoCAD
Ensuring efficient utilization of AutoCAD involves understanding the automated functionalities available and their syntax. For instance, object snap (OSNAP) allows for precision in object placements, which may be activated with a set syntax followed by specific points to be marked for snapping.
Remember, AutoCAD is a robust and potent tool for conceptualizing and executing your designs. Your adventure with it starts with a detailed understanding of its interface, terminologies, commands, functions, layers, object creation tools, entity modification commands, and 3D modeling tools, all backed by the correct use of syntax. Once you grasp these basics, your journey to becoming an AutoCAD master will be one of creativity and endless possibilities. Happy designing!

